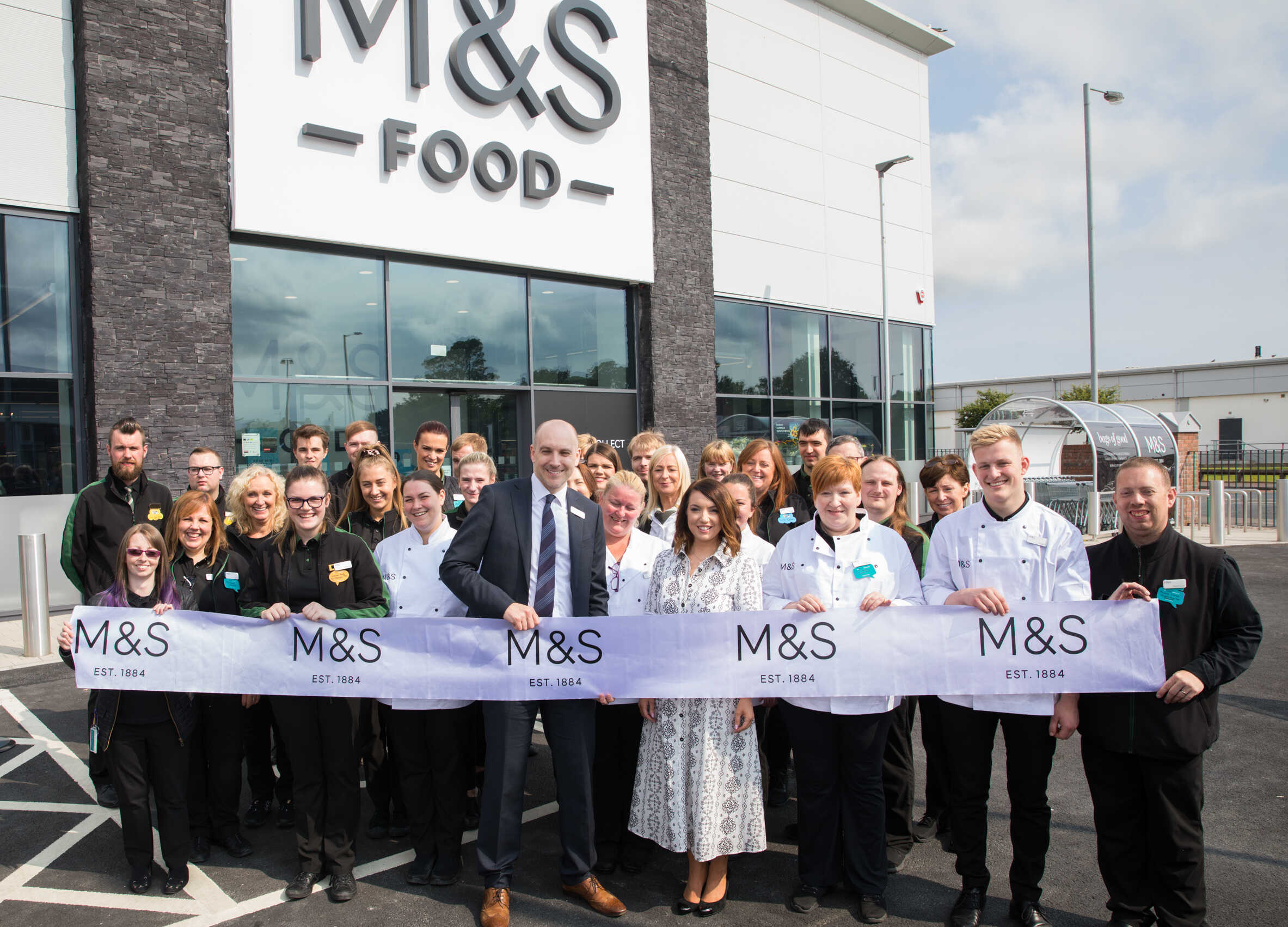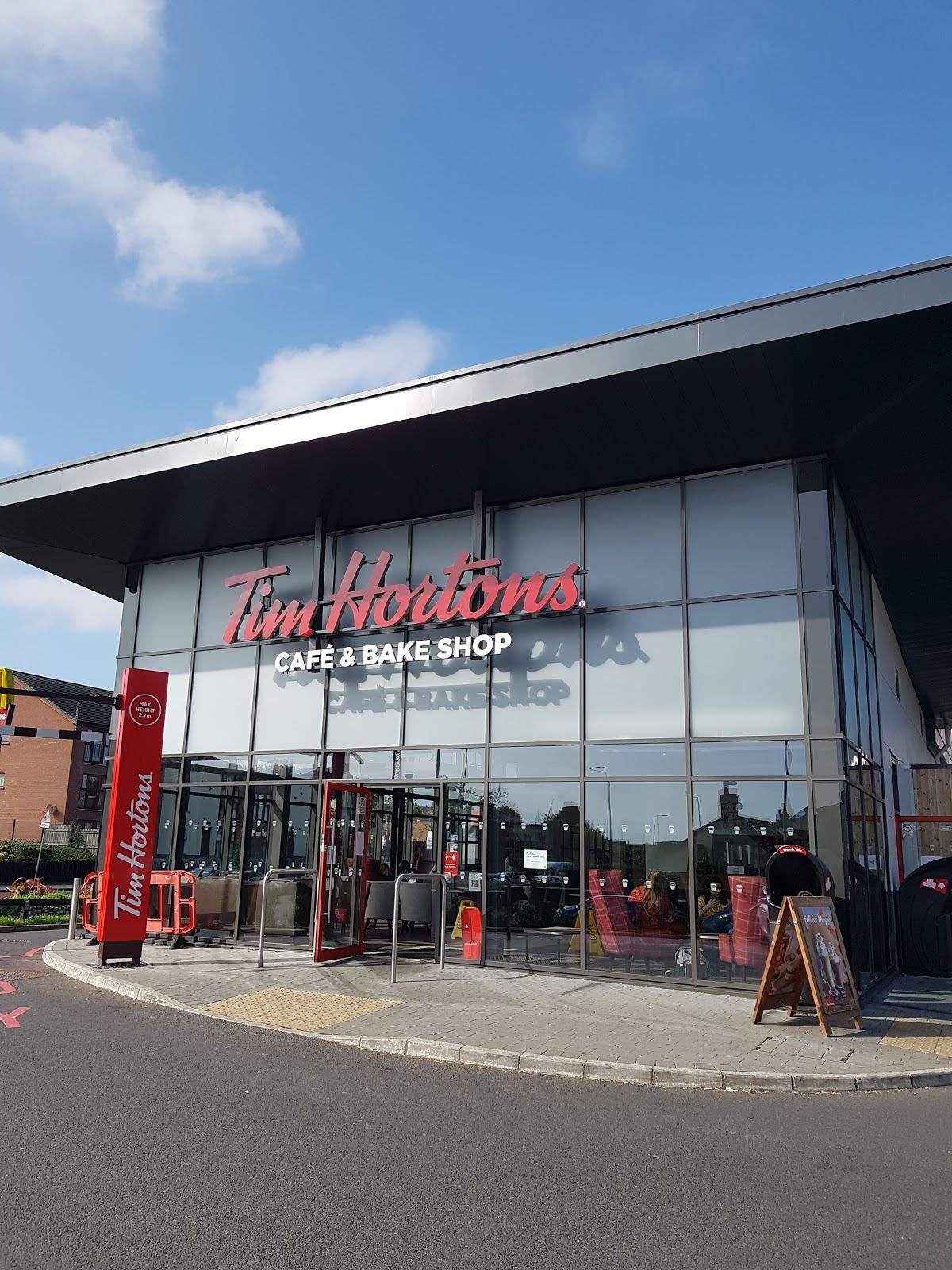M&S
Retail
Job Description
M&S Food Hall, Shore Commercial Park, Carrickfergus
Project Value
Circa £2 Million
Development Size
7000 ft2 Food Store
Design Team
Architect: Coogan & Co. Architects Ltd QS: Bruce Shaw Partnership Structural Engineer: BCD M&E: FM Stewart & Associates Ltd Main Contractor: MSM Contracts Ltd
Client
Loughview Leisure Group
Services Provided
Pre-construction Services
- PDE Application to NI Water
- Schedule 6 Discharge Consent
- Drainage Assessment
- Site Carpark Design
Construction Phase Services
- Storm water Attenuation design and simulation
- Water main and sewer connection applications to NI Water
- Foul Sewer Design
Post-Construction Phase Services
- As-Built Drainage Drawings




Similar Projects
Retail










